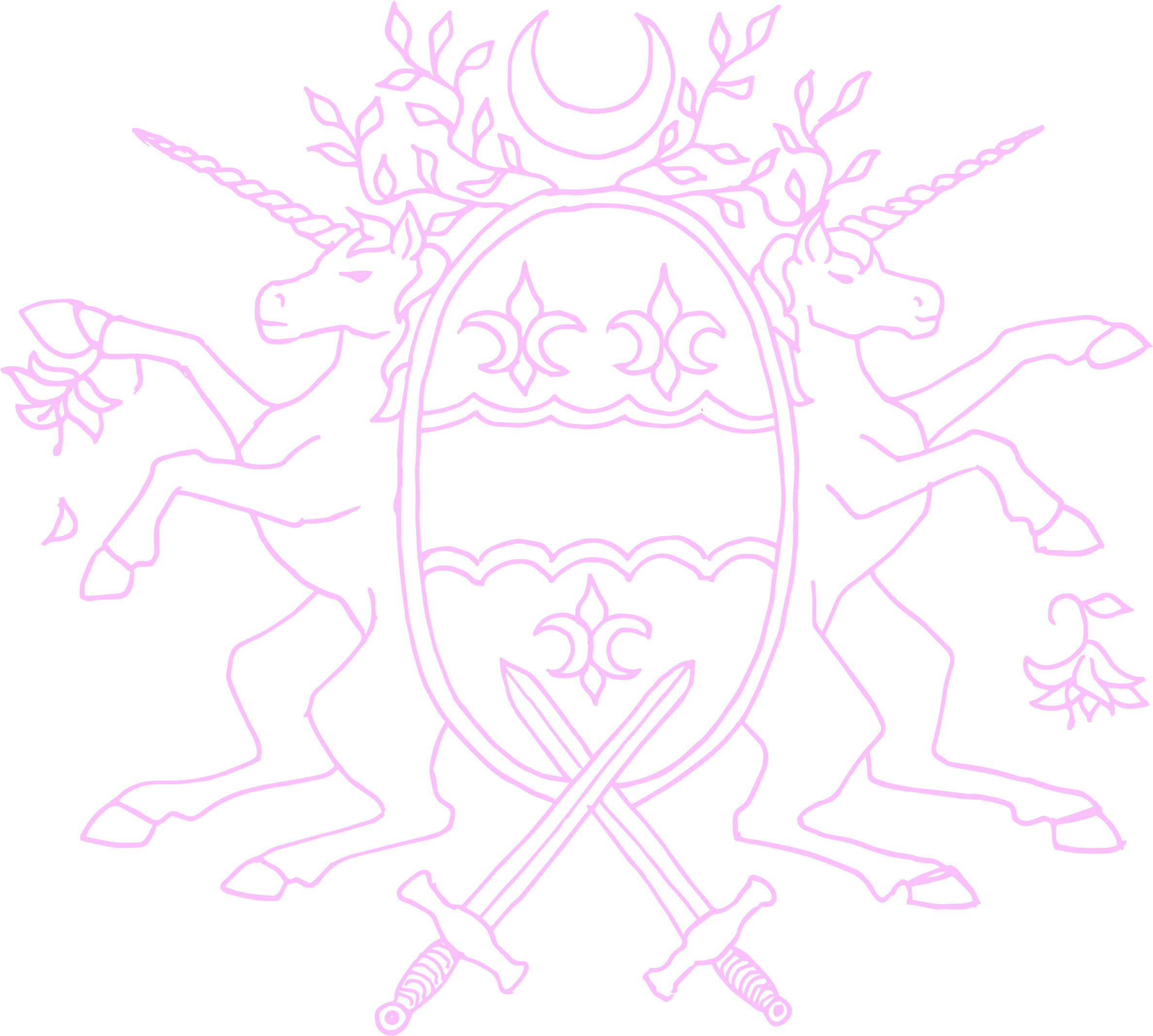Modern Adriatic
“ Modern design at its finest” -Midwest Home
Notably, at one point in this project the whole team was throwing out ideas for the range hood, always a driver of style, hoping one would resonate with our homeowner. I drew the range grotto sketch you see below as we were chatting and it finally clicked. There was nothing fussy about it, but there was grandeur in the materiality and scale of it—the rest of the design process was smooth sailing once we cracked the hood.
I call this project my greatest mathematical accomplishment due to the extremely complicated relationship between the cabinetry and ceiling—there was about 1/4” of leeway for error with about 4 layers of offsets to relate to one another going around the entire room. For this project I co-designed everything with my team, I managed the project alongside my mentor, I drafted and detailed all of the drawings, I manufactured and engineered a variety of key pieces and I helped manage the assembly through production.
Check out my interview about the project in Midwest Home Magazine!
Now it’s time for you to choose your next move…
Design an office using large-scale interior architecture, custom molding sets and giant doors to create an interactive experience.
Manage a new project in an 150 year old house by getting into the details, reading the room and presenting thoughtful creative.


























