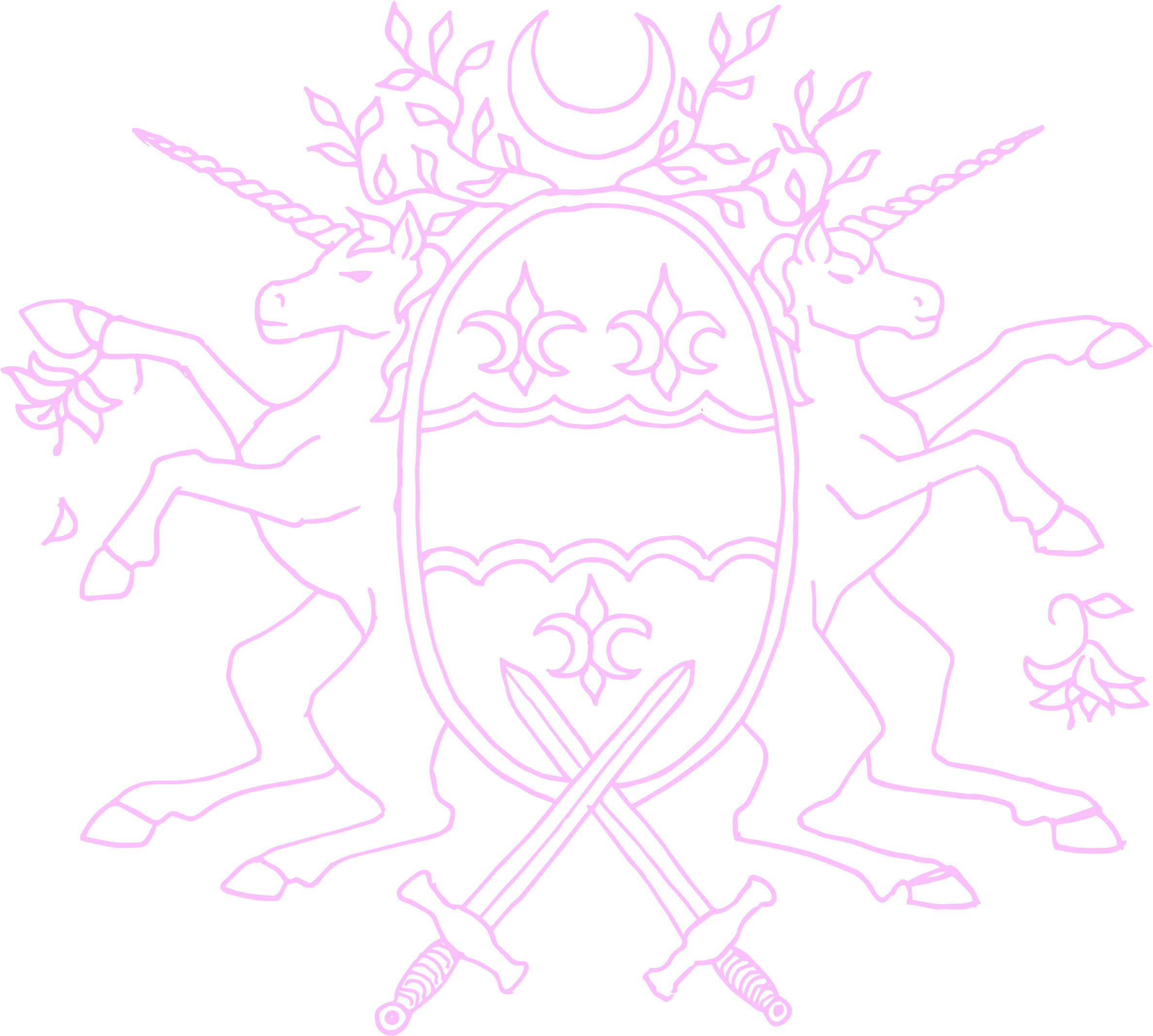Office Inquiry
We designed our new office (it’s still not finished) to be an experiential approach to understanding our capabilities as a design firm using some concepts we’d been dreaming up that we wanted to try out and also concepts we’d been developing for some time on other projects. Technically we just needed some desks but what we were really doing was testing out our craziest ideas just to prove that they would work so we could go forward confident that we could execute them at the highest level for our clients.
Some of my best work to date is in these spaces— like I said, it isn’t finished yet. We also wanted to play with scale and really use the height of the room. The office features a 12 ft door that I designed to be used to enter the shop, people are always shocked by it. There’s also a full wet bar, a custom piece of art and 4 desks sitting in a 12’ enclosure featuring two-toned architectural paneling. My hope was to create the feeling that upon entering this very unassuming industrial building one would think to themselves “I am not in Kansas anymore”. Below I included some other sketches that I was working with at the time and drawing inspiration from. It’s always good to bank ideas for that rare project where you are invited to go into the tall grass.









