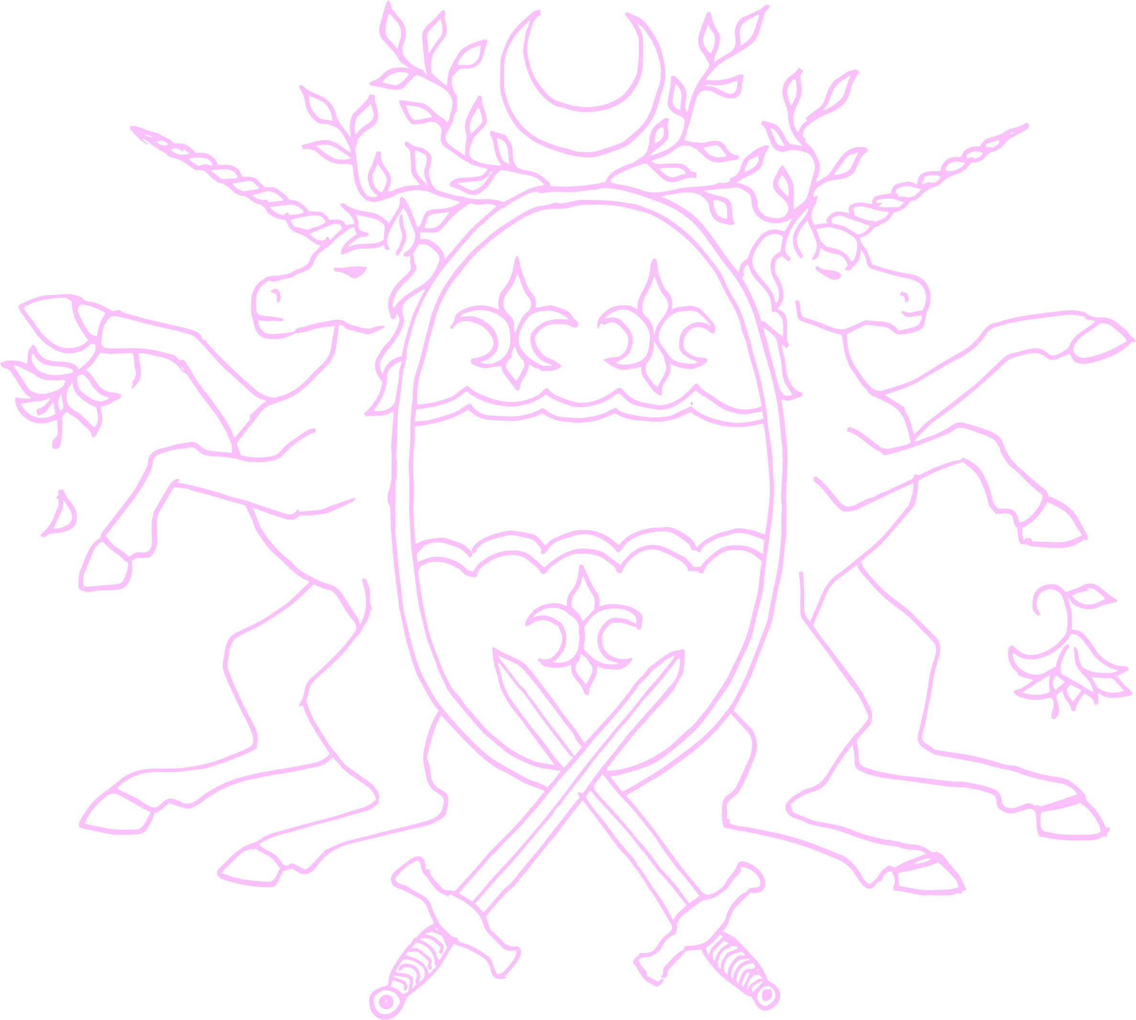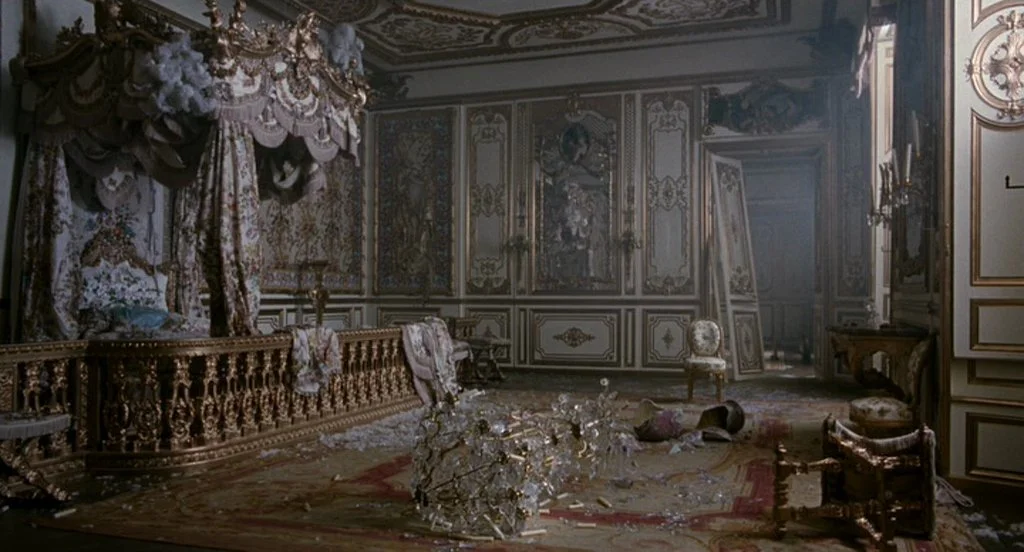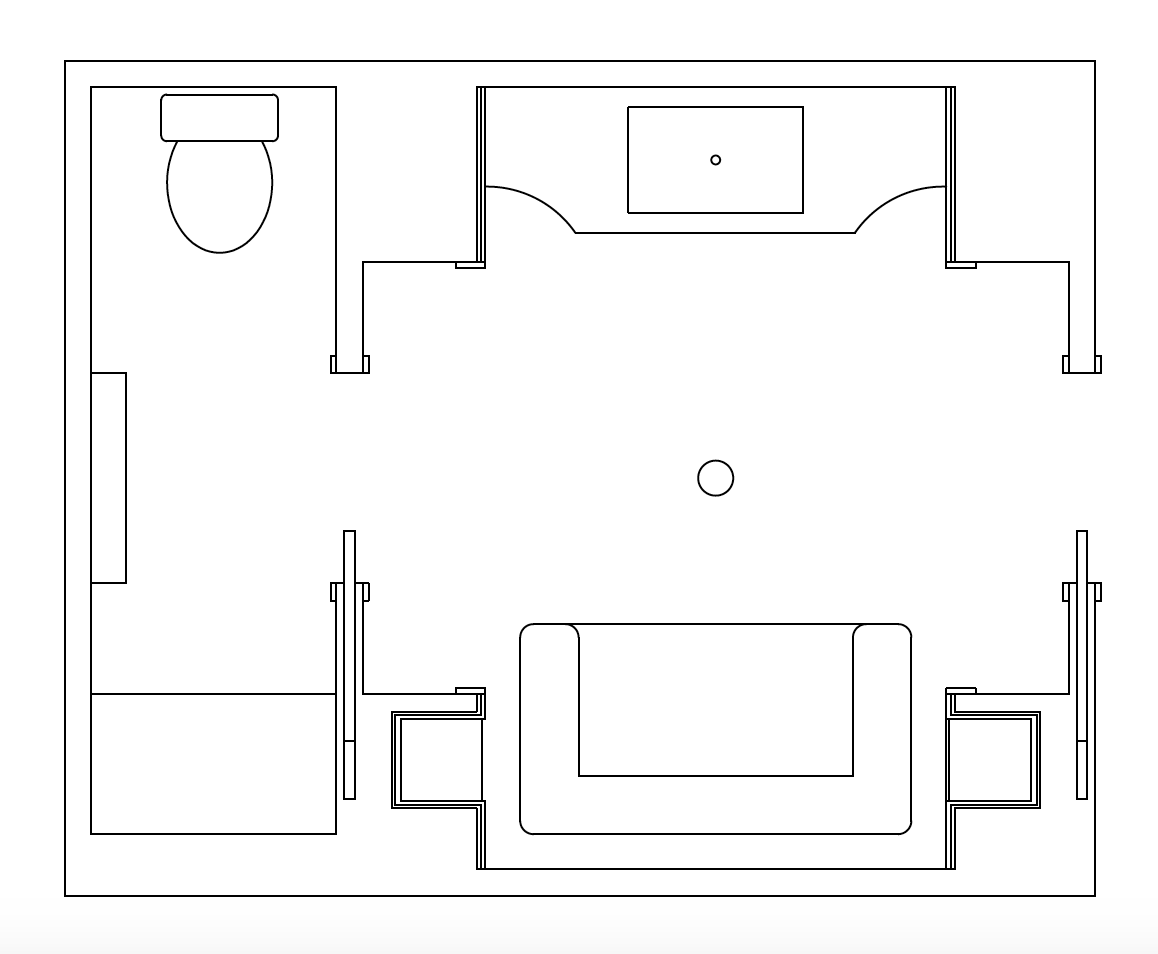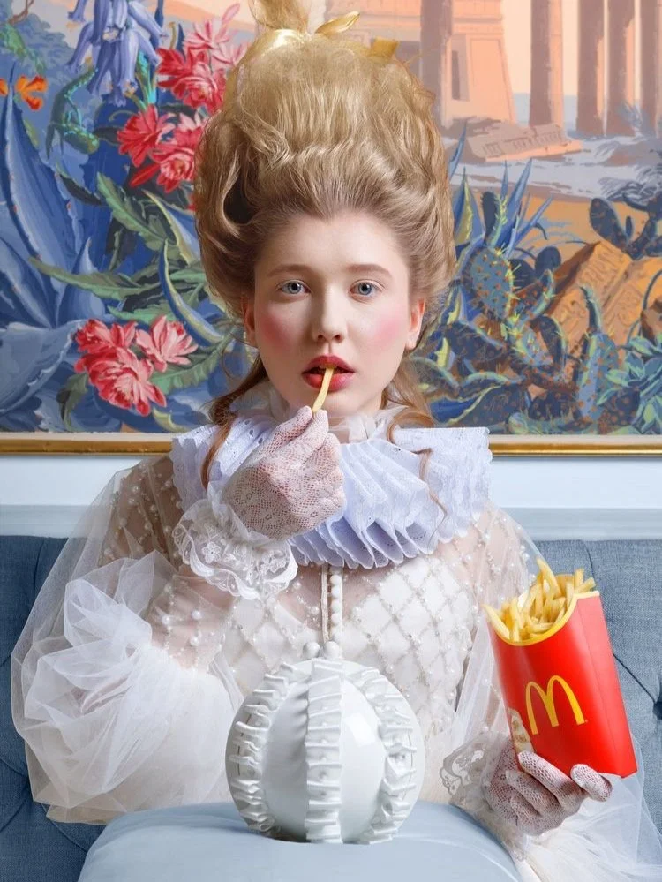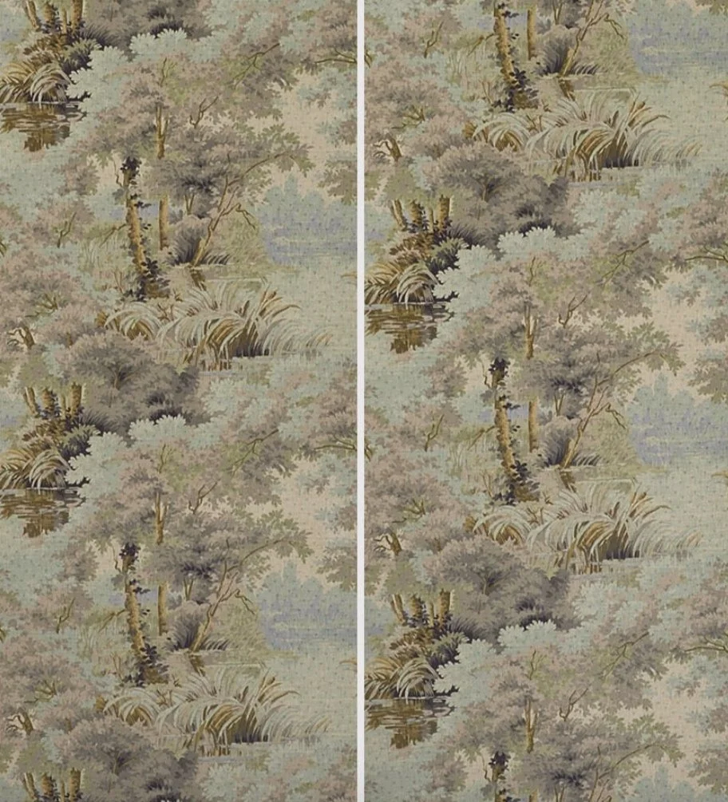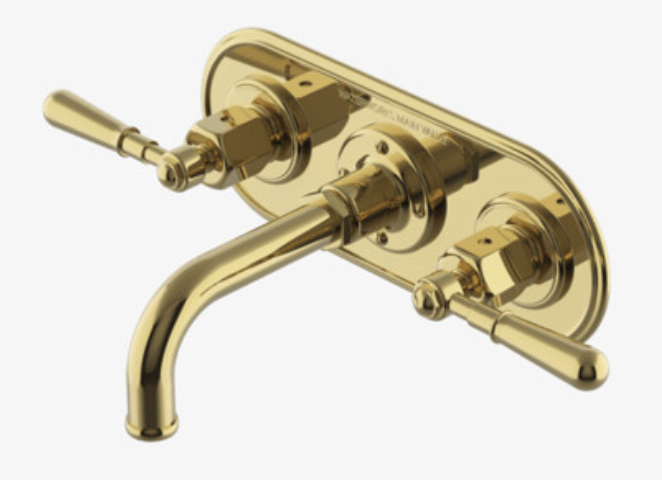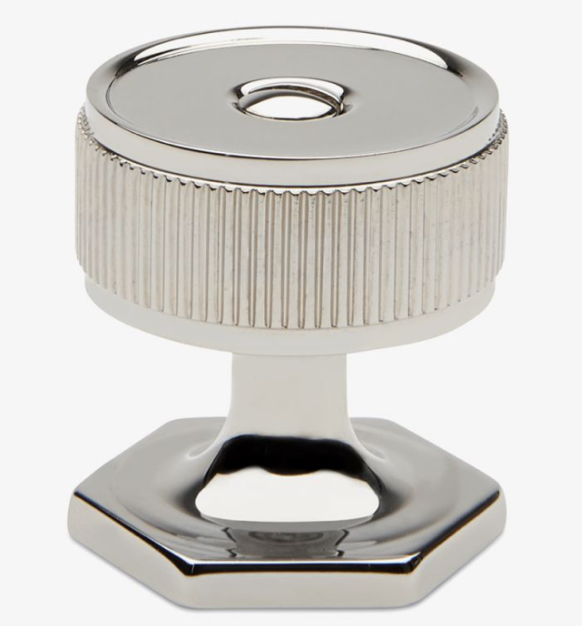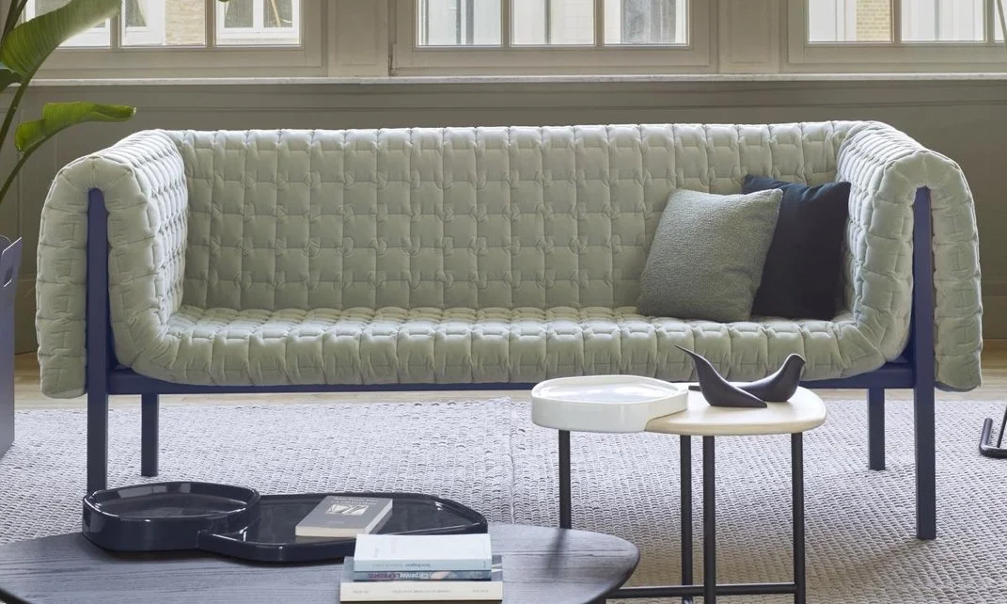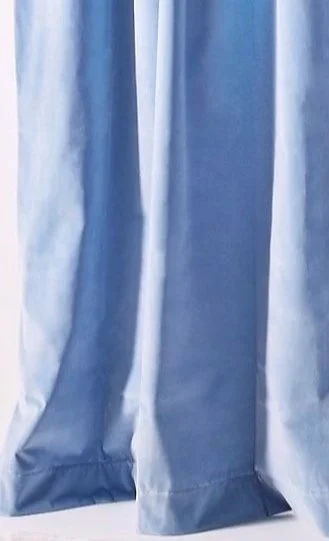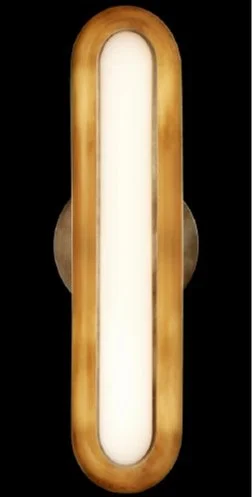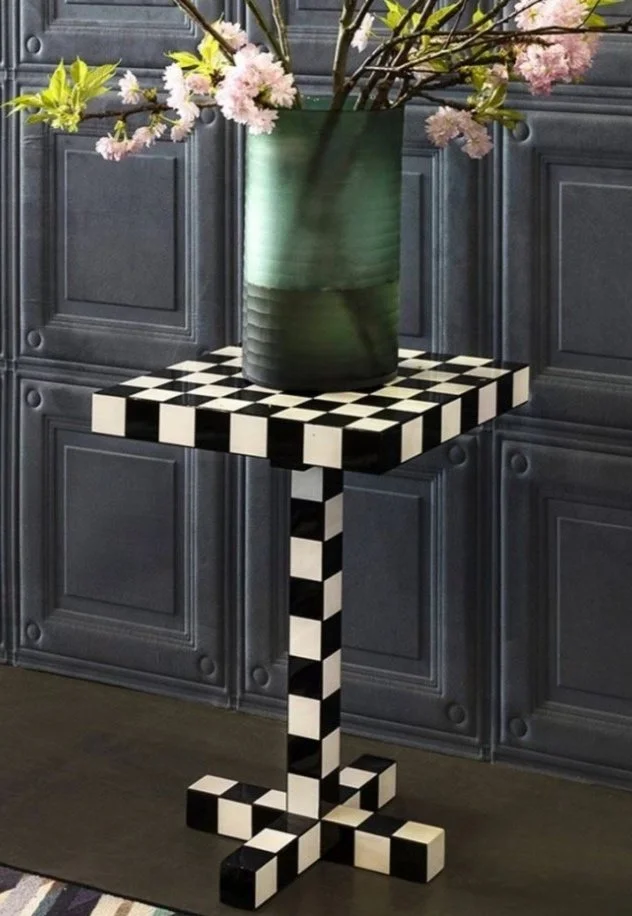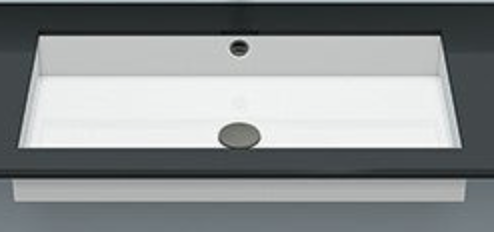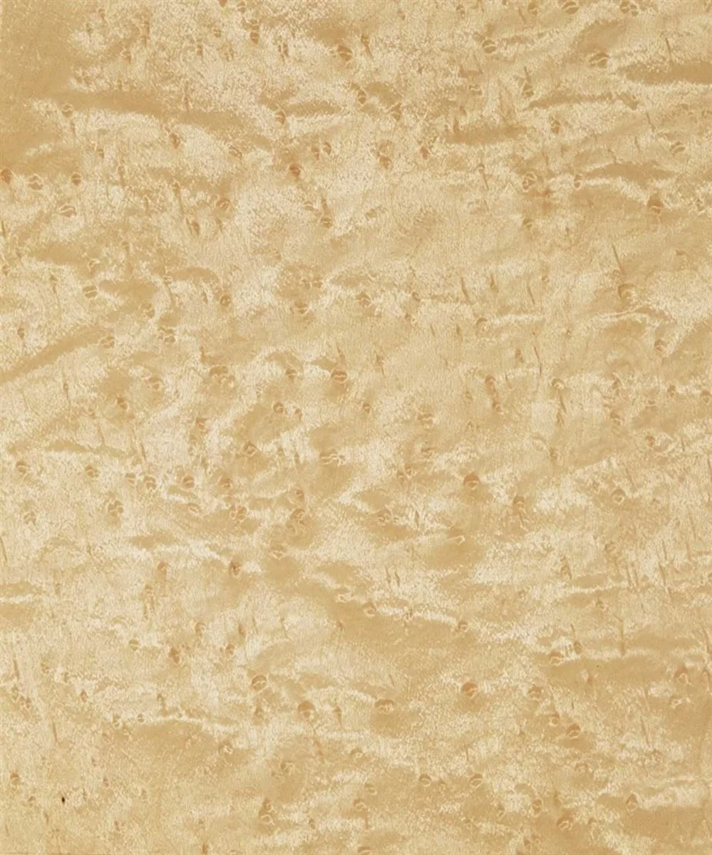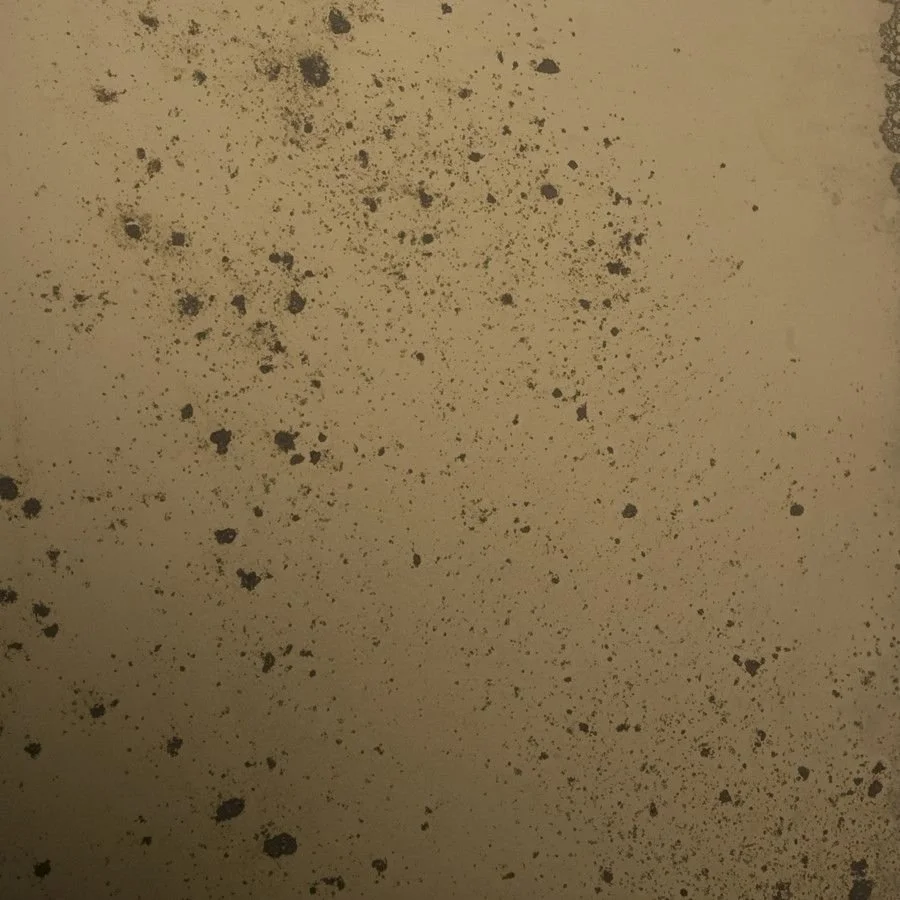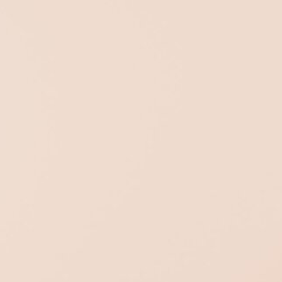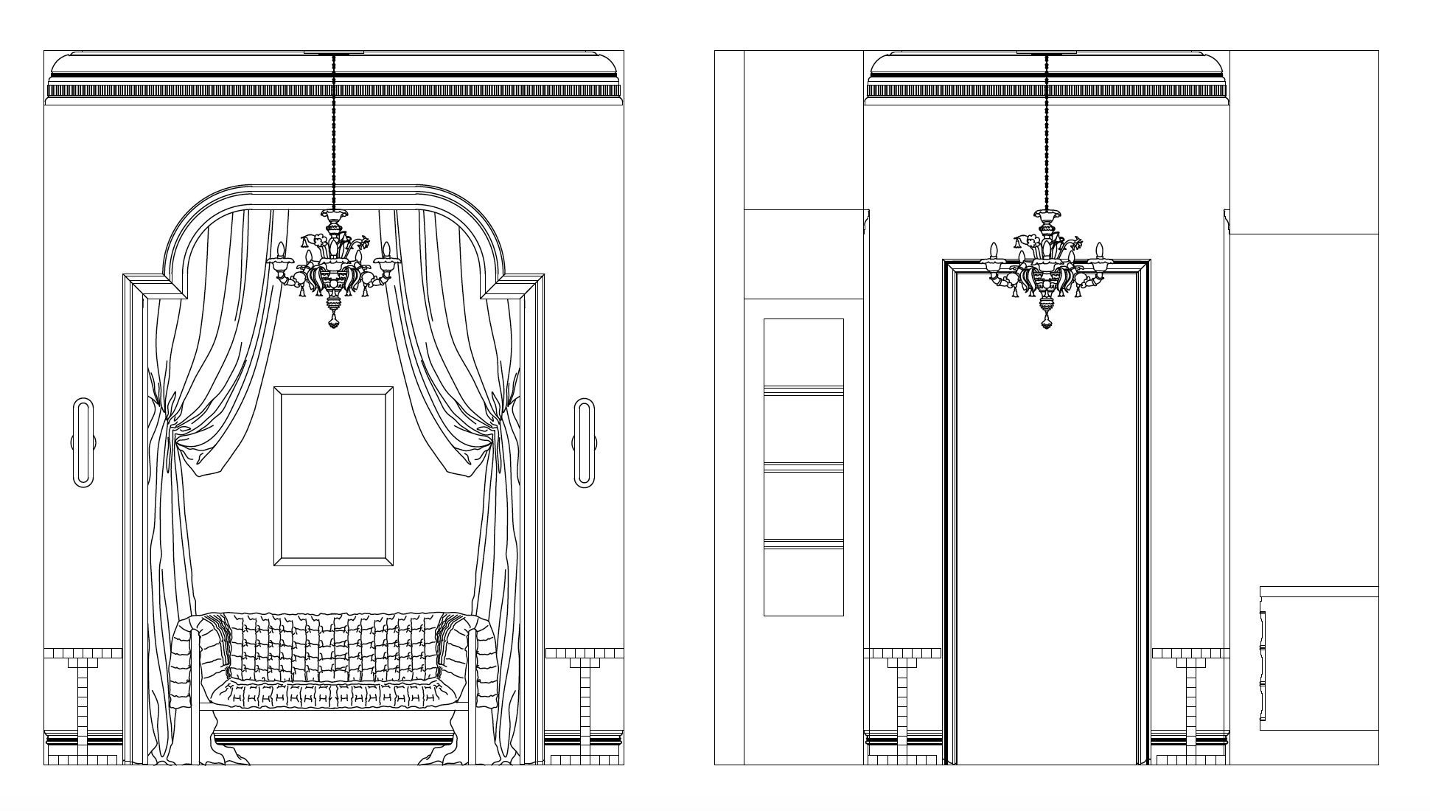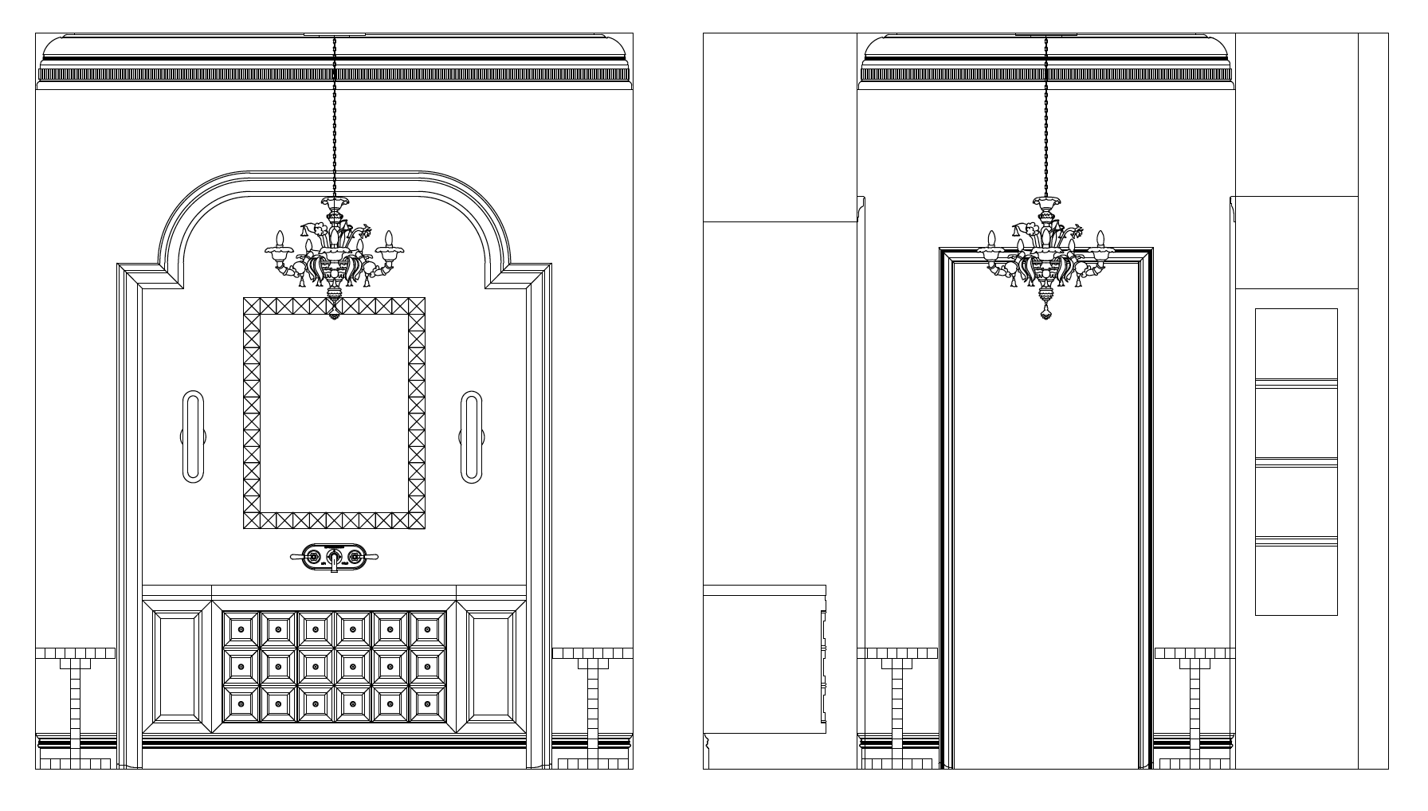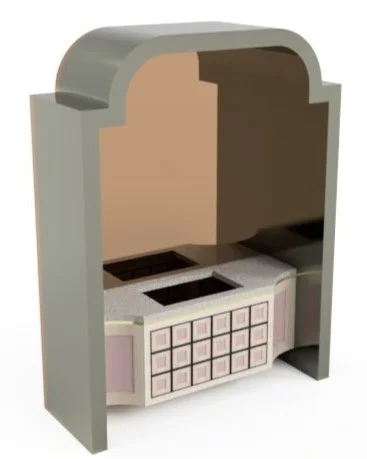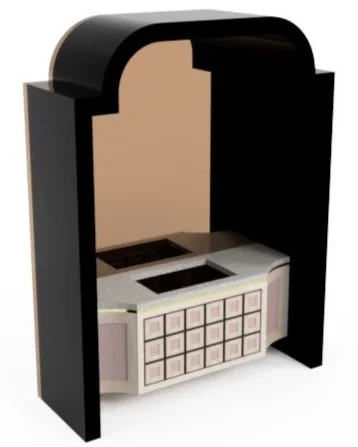Hello ST!
In preparation to chat with you I challenged myself with a little assignment to illustrate some of my capabilities and determination! The assignment was this: design an ideal powder bath, inspired by Sofia Coppola’s Marie Antoinette. Additionally, I used AutoCAD for the first time and spent some time familiarizing myself with Studio Designer.
I chose Marie Antoinette for a few reasons— I think Versailles is one of the greatest examples in history of interior design being used as a stratagem. I love the more-is-more mentality of the Baroque/Rococo style. Also, I just love that Marie has gone down in history as one of our most treasured materialists. She loved things, and so do I. Finally, I love Sofia Coppola’s interpretation of her. The score of the film is indie rock. It’s a very modern take on a beloved anti-hero and I was inspired by the idea of modernizing the aesthetic into contemporary terms while maintaining some of the elements from the original style including fabulous drapery, lots of pastels, checkered floors and detailed millwork.
For the floor planning I was thinking about what the ultimate powder room would mean to me. I love entertaining and hosting parties— I love the planning and bringing friends together. That said, I’m also a bit of an introvert. I like the idea of having a fabulous powder room that gives one the opportunity to take a pause, reset— be with yourself. Socially, I’m also very much a one-on-one person. I love the idea of chit chatting with my homegirl while I’m sitting on the sofa and she’s fixing her hair.
I love black and white and the checkered floors in the film really caught my eye. Sofia Coppola really plays up the feminine qualities of Versailles and I wanted to balance it out a bit and bring in some masculinity to modernize the style for the 21st century… I really enjoy playing with that balance of language. That said, I love gridding and there are several elements of that layered together. I think you guys are brilliant at doing this and I wanted to try it! In addition I’ve been really into reeded details (haven’t we all?!) — you can see that in the hardware and all of the moldings. I’d love for the door between the washroom and water closet to have corrugated glass. The cabinet doors are made up of panels that are trimmed with beading that would be stained black— or better yet, ebony from Africa (is that ridiculous!?). Also pill-shapes can be seen in the faucet, sconces and shaped openings. I wanted it to feel like a Fragonard painting with all of its cheeky splendor with a modern edge.
These were my sketches— I love drawing, especially the quick and dirty kind. I can do anything really but for me a lot of the drawing is really fast because I’m just trying to get a record of what’s popping into my mind so I can leverage software to tighten it up. I also designed all custom moldings for the room, a custom vanity and a custom wall mirror. The custom vanity features what I like to call a ‘hardware party’ where you create a grid of tiles that also combine to work as doors or they function as drawer fronts. Each tile gets a piece of hardware creating almost a texture. I think it’s very luxe.
Here’s my first crack at AutoCAD. For our purposes I left off dimensions to keep things conceptual— that said I have a looooot of experience with dimensioning because of my time in cabinetry. The types of drawings I’ve been doing for the last 5 years have been construction quality. They had to be absolutely perfect otherwise things would get built wrong. There were really big consequences to getting things wrong. For this I actually drew the sofa and chandelier— the only thing I blocked in was the faucet, just to try it. Everything else I made from scratch just to get my fingers on the pulse. I also did not plan for recessed lighting in the room— I would need your advice about that… how much, what kind, etc. I really enjoyed myself. I love details… I was cracking myself up drawing the curtains. It seemed like a crazy thing to do but I loved doing it.
This flooring can be found at Artistic Tile in Chicago. It’s a combination of Carrera Marble and Odessa Black Belgian Bluestone. I love the beveled edge and honed look. I would love your guidance on what the countertop should be.. my temptation is to match the Carrara but I have a feeling that it doesn’t necessarily need to be that.
This is the Eli Rezkallah print that would go behind the couch. It comes in a 36” x 24” print. I think it’s really funny and is an obvious reference to Marie— the piece is called “Let them eat fries”.
This is a Gucci wall covering. I think it works because of the pastel coloring and if you look closely at it it’s very textured. I think it feels really rich and romantic.
This Rezzonico Swarovski chandelier is the perfect compliment to the Eli Rezkallah photograph I picked out to go behind the couch (below, left). I’m wondering what you guys think about the scale of it. I thought it was good but these are things I would love to learn from you.
This is a Waterworks faucet. I love it in brass— it brings an industrial language into the mix that is both luxe and utilitarian.
This is also Waterworks— I love the reeded knurling on the side. They would also be in polished brass.
This is an Inga Sempe sofa that Ligne Roset carries. They have a showroom in Chicago and I’d be really curious to see it. Again, it carries the gridding theme forward in a fun way. You can also customize the frame and fabric. They have a long lead time but I think its really pretty.
This is just a picture of some blue velvet. I love a baby blue with a little grey in it. It looks really rich and would work well with the art.
This is an Apparatus sconce— I love their work and I love the shape. I picked it to play off of the shape of the mirrored openings.
This is a Moooi table. I have four of these specified for the space because I love planning for flowers and I just think that to have arrangements anchoring the room would be fabulous. I love that it’s a chess board. It speaks to the drama of Louis XVI’s reign and it’s really fun with the floors.
This is an Alape undercount sink. I love how rectilinear and shallow it is. I don’t know if you can get a drain cover in brass to match the other hardware.
This is bird’s eye maple. I think Rift White Oak is getting a little played out and I’ve been getting back into maple (although I’m not totally scarred from the 90s so maybe it’s too soon). I think it would be beautiful for the vanity.
I’d love to see bronze antique mirror on the backsplash of the vanity. It would play really nicely with the bronz-y tones in the wall paper and I love mirror-on-mirror.
This would be the pink found in the panels of the vanity. I’d love to see it in a high gloss. I like how grey it is— it feels like the direction blush is headed in.
Here are my drawings a little bit bigger so you can see details more closely… I would have loved to pull these into Photoshop to add in materials and objects, I just ran out of time.
I whipped up a 3D model of the vanity in fusion 360, another Autodesk product, to express the finish a little bit and play with what the shaped enclosure and millwork colors would be. I love the idea of being bold with the black because it’s provocative and nods to the tragedy of the story. You could also pull a color out of the wallpaper. The pink of the panels would be a high gloss, the hardware would be brass. The mirror is antiqued and tinted bronze. With more time I could get to a much higher level of detail but for our purposes I just wanted to get something pulled together that would express the finish a little bit!
NOTE: My big critique for myself so far is that I think after getting this far (dare I say!) it needs to be bigger. The side tables are too tight on the passage doors and you could easily knock a vase over and it limits the size of the arrangements plus I think the pocket door going into the water closet makes good sense but the entrance to the room should probably be able to swing into the space. I just love those checkered tables so much but maybe picking different ones would be good. I didn’t get to pick out everything but hopefully this gives you an idea of my direction. I’d love to hear your thoughts on this! Thank you for checking it out!
